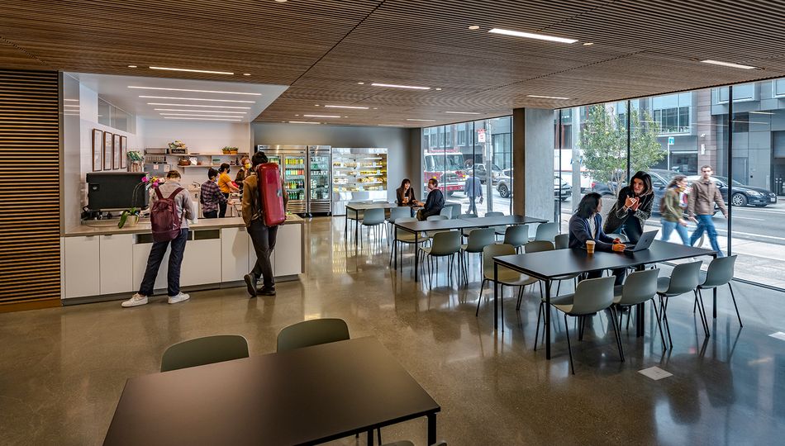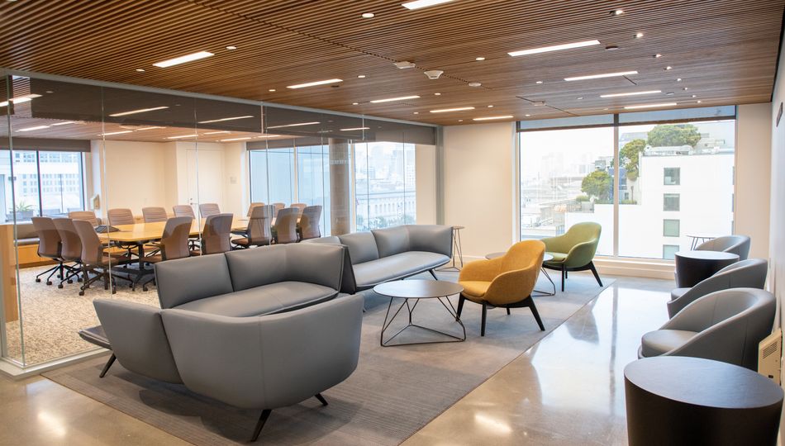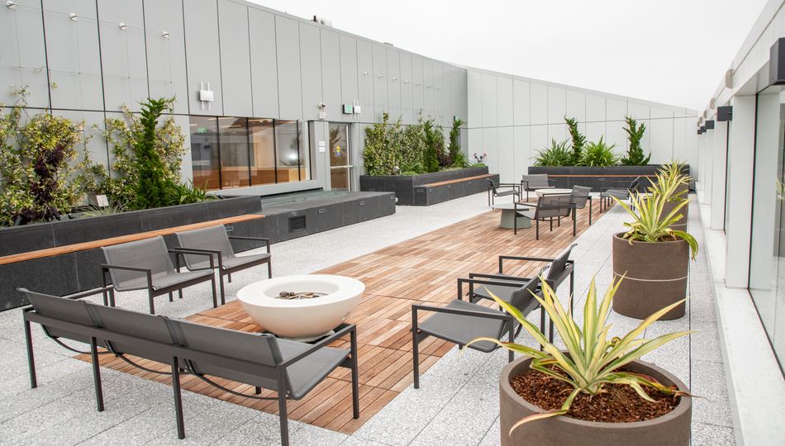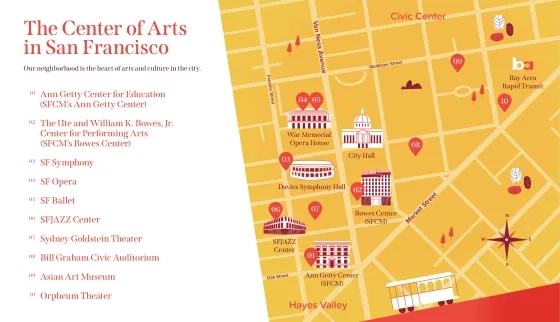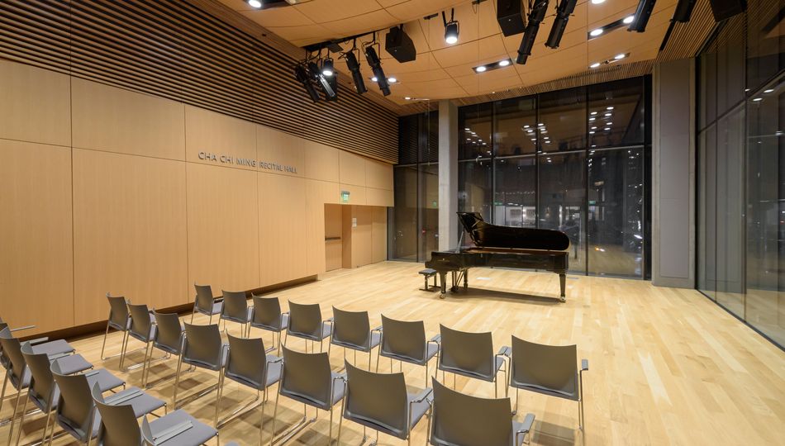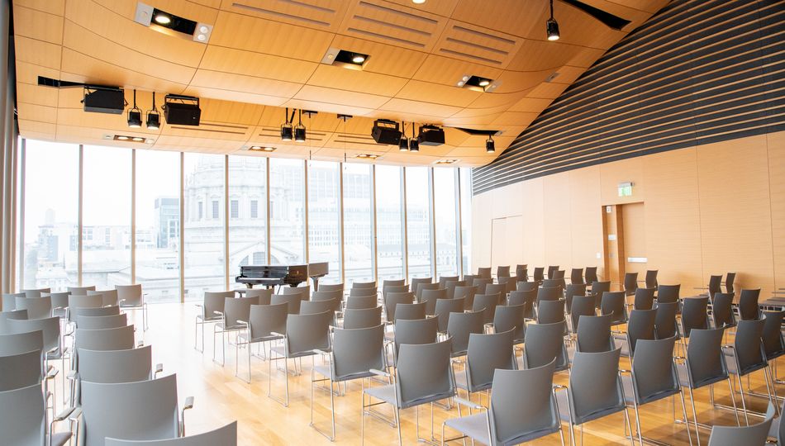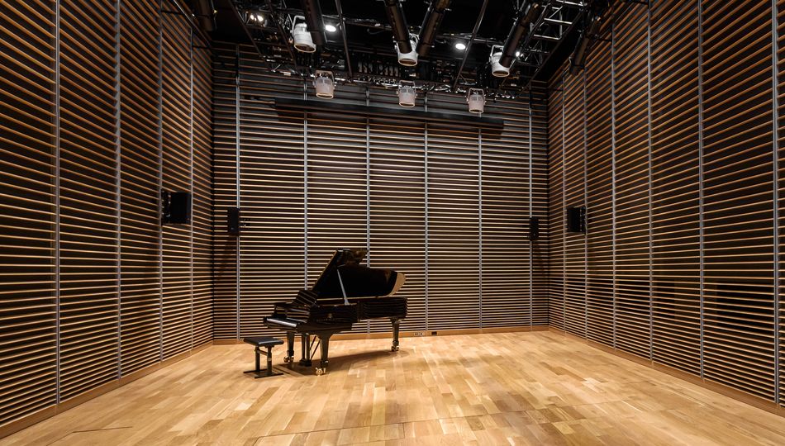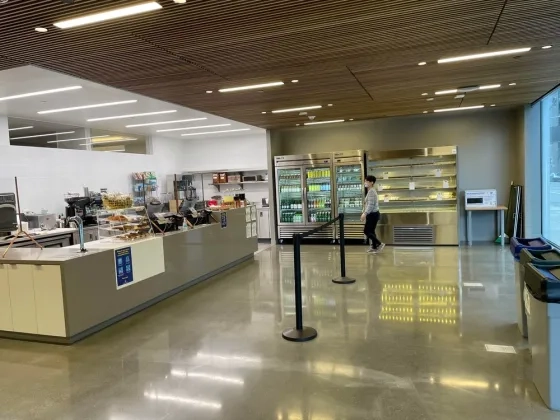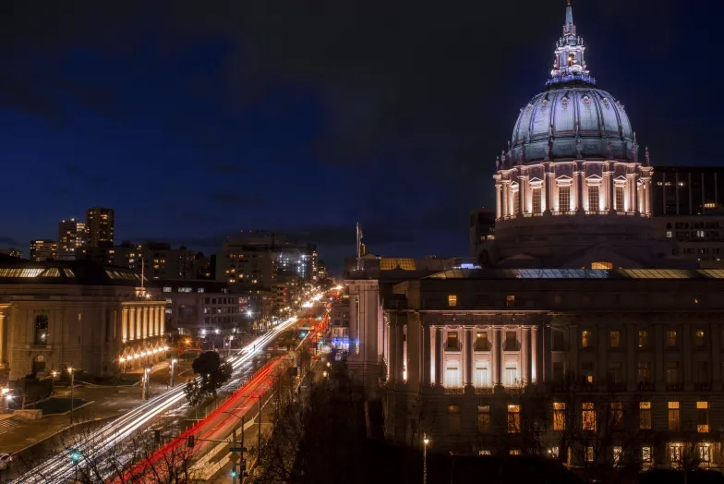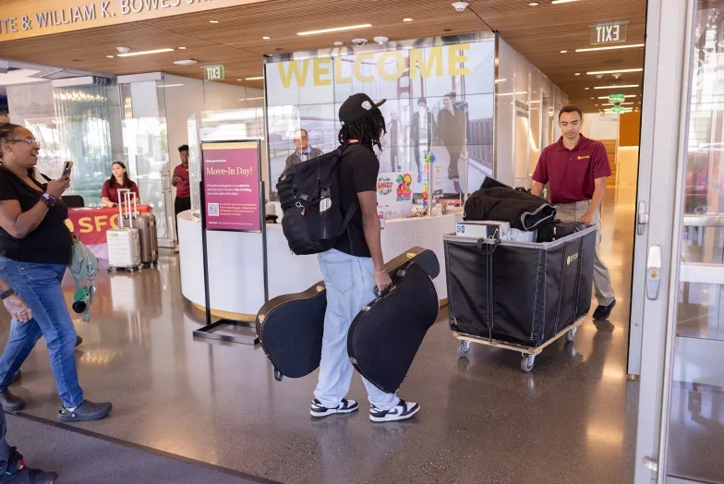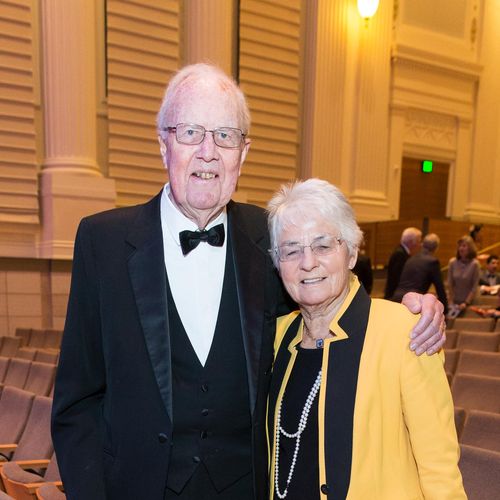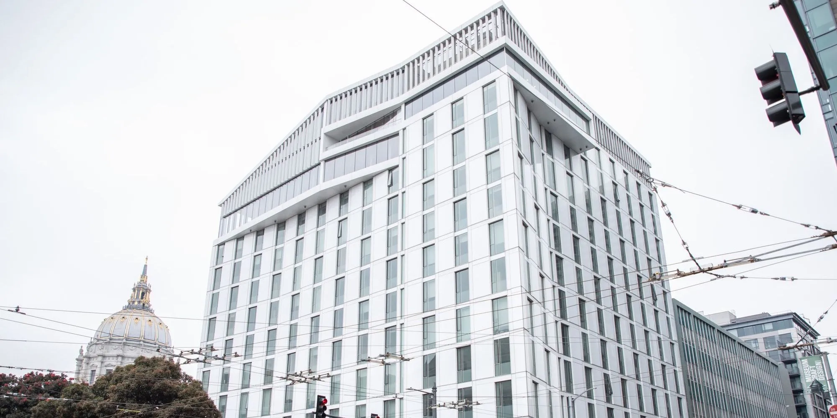The Bowes Center
SFCM Expands into the SF Performing Arts District
The Ute and William K. Bowes, Jr. Center for Performing Arts, located at 200 Van Ness Ave, dramatically amplifies the scale of opportunity SFCM provides for students and deepens our engagement with the community of San Francisco’s Civic Center. A “vertical campus” designed by Mark Cavagnero Associates, The $200 million, 170,000 square-foot Bowes Center incorporates affordable student housing, dining, classrooms, rehearsal rooms, performances spaces, faculty and partner offices, and a radio station all under one roof. The building enables students to create, learn, and share music in an integrated, collaborative environment, located within walking distance from SFCM’s main 50 Oak Street location.
